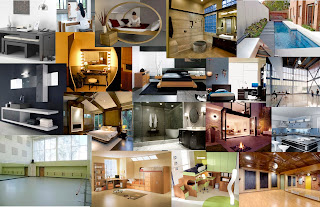This architectural design course deals with design development and detailing of a design problem introduced at the beginning of the semester. The class will focus on an interior renovation of an existing building. ARCH 3511 addresses the next level of design after schematic design: design development.
Saturday, September 8, 2012
Thursday, September 6, 2012
Homework Due 09/10/12
Board 4: 11” x 17” Site Analysis
Document your site by gathering photos and
visiting the site and taking your own photos. Make sure you show a map and a brief site analysis as to why this is an ideal location for your clients
and your prefabricated residential modules.
Answer the following:
SITE:
Location- The site should be related
to major streets or landmarks previously existing. Aerial photographs help in
this assessment stage. There should be documentation of distances and time from
major places.
SITE: Generalities- Includes
, neighborhood context, greenspace, places of interaction, accessibility,
schools, places of worship, community centers, etc.
SITE: Commerce Includes hotels, restaurants, lounges, cafes, bars etc.
SITE: Circulation/Pathways Includes
Residential to Commercial, Residential to Residential, Subways to Residential
& Commercial, Schools to Commercial, etc.
SITE: Urban Walls Includes
façade patterning, hierarchies, solid/void, rhythm, repetition, etc.
SITE: Climate and Natural Light Includes natural light intensity, natural light density, analysis over
time/space, etc.
SITE: History includes neighborhood history
Wednesday, September 5, 2012
Tuesday, September 4, 2012
Monday, September 3, 2012
Sunday, September 2, 2012
Subscribe to:
Comments (Atom)









